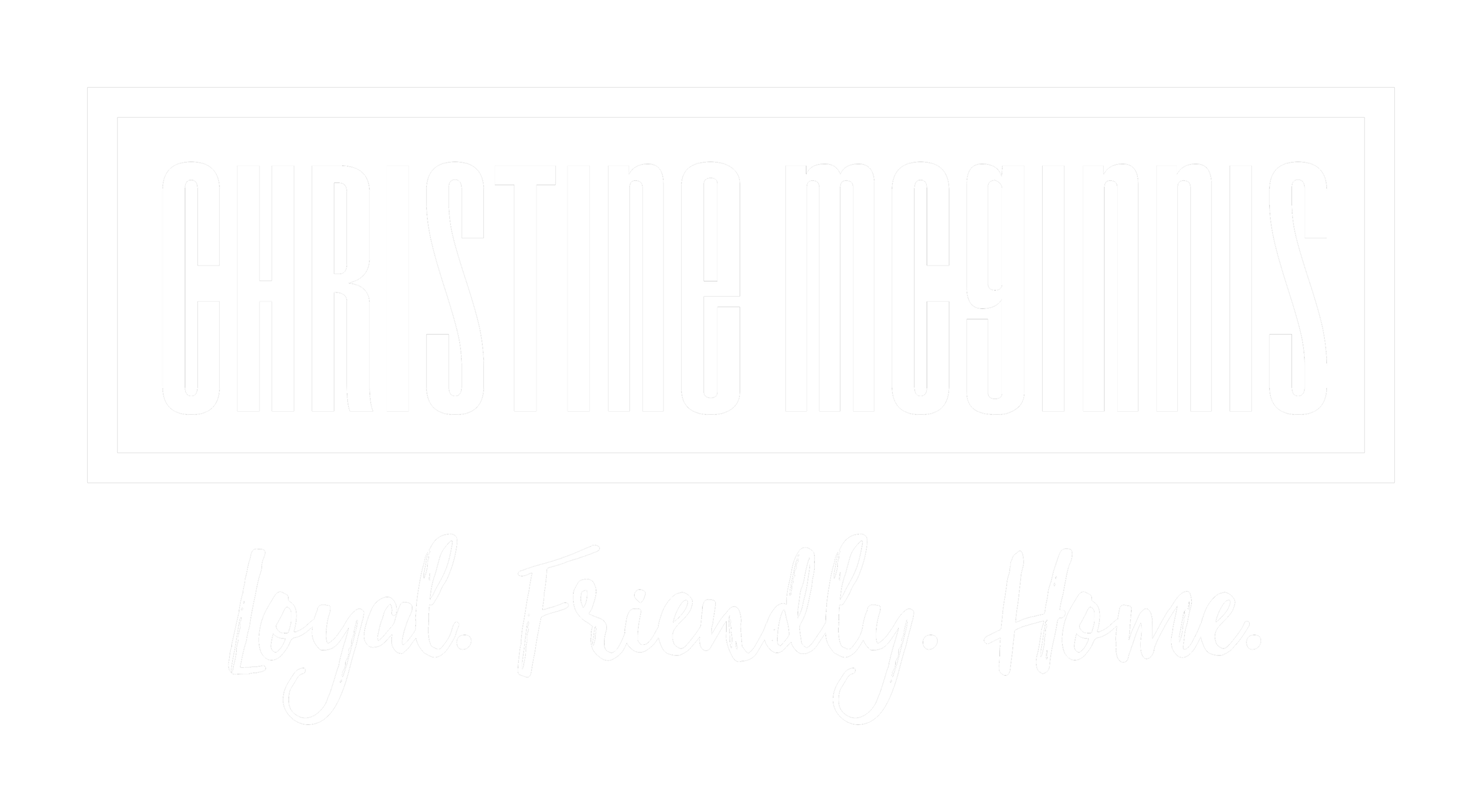


Listing Courtesy of: NTREIS / Coldwell Banker Realty / Karyn Wynne - Contact: 214-402-5391
4706 Silverthorn Drive Mesquite, TX 75150
Active (4 Days)
$355,000
OPEN HOUSE TIMES
-
OPENSat, Jul 51:00 pm - 3:00 pm
-
OPENSun, Jul 62:00 pm - 4:00 pm
Description
MLS #:
20976113
20976113
Lot Size
9,409 SQFT
9,409 SQFT
Type
Single-Family Home
Single-Family Home
Year Built
1983
1983
Style
Traditional
Traditional
School District
Mesquite Isd
Mesquite Isd
County
Dallas County
Dallas County
Listed By
Karyn Wynne, Coldwell Banker Realty, Contact: 214-402-5391
Source
NTREIS
Last checked Jul 5 2025 at 7:45 PM GMT+0000
NTREIS
Last checked Jul 5 2025 at 7:45 PM GMT+0000
Bathroom Details
- Full Bathrooms: 2
- Half Bathroom: 1
Interior Features
- Built-In Features
- Cable Tv Available
- Chandelier
- Decorative Lighting
- Eat-In Kitchen
- High Speed Internet Available
- Dishwasher
- Disposal
- Electric Cooktop
- Electric Oven
- Microwave
Subdivision
- Meadowview Farms
Property Features
- Fireplace: 1
- Fireplace: Den
- Foundation: Slab
Flooring
- Ceramic Tile
- Luxury Vinyl Plank
Exterior Features
- Roof: Composition
Utility Information
- Utilities: City Sewer, City Water, Electricity Connected
School Information
- Elementary School: Porter
Parking
- Alley Access
Living Area
- 2,247 sqft
Additional Information: Plano | 214-402-5391
Location
Disclaimer: Copyright 2025 North Texas Real Estate Information System (NTREIS). All rights reserved. This information is deemed reliable, but not guaranteed. The information being provided is for consumers’ personal, non-commercial use and may not be used for any purpose other than to identify prospective properties consumers may be interested in purchasing. Data last updated 7/5/25 12:45





The spacious family room offers a warm, inviting atmosphere centered around a gas-burning fireplace—perfect for relaxing evenings or gatherings. Throughout the home, you'll find all new flooring, including modern porcelain tile and luxury laminate flooring 12mm —there’s no carpet anywhere.
Both bathrooms have been completely renovated, featuring walk-in showers and dual granite countertops in the primary suite. The spacious master bedroom includes a standard closet, plus two additional walk-in closets located in the ensuite bathroom for ample storage. The entire home is light and bright, creating a warm and welcoming ambiance in every room.
A large game room or second living area offers versatile space for entertaining or accommodating a growing family. The beautifully landscaped front and backyard add to the home’s charm and exceptional curb appeal.
Modern upgrades include a Smart WiFi Thermostat, Smart Light Switches at the Entryway, and a Ring Doorbell for enhanced convenience and security. Additional updates include a new hot water heater (2024), a reverse osmosis drinking water filtration system, and a French drainage system for improved yard drainage and property protection.
This is the home you’ve been waiting for!