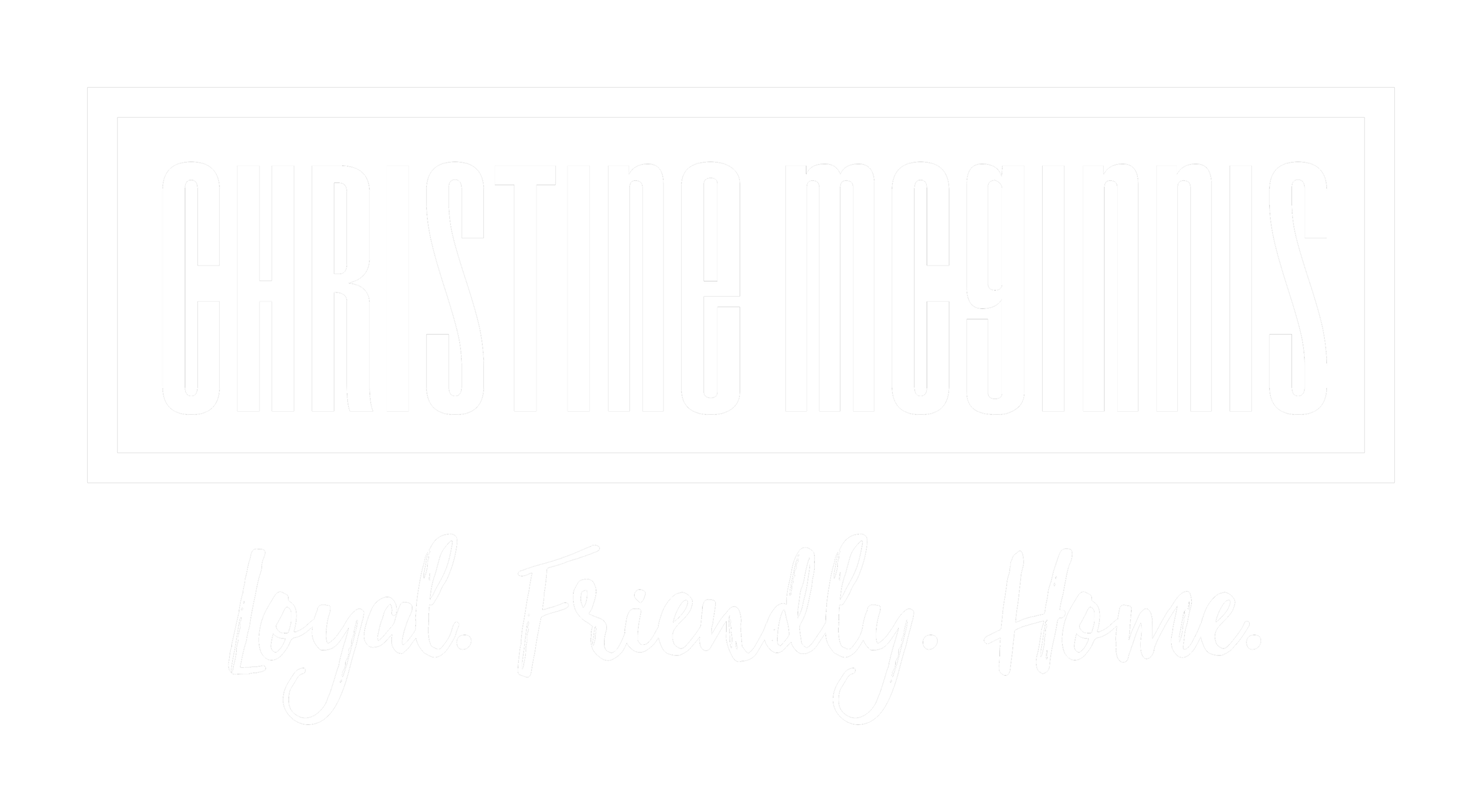


Listing Courtesy of: NTREIS / Coldwell Banker Realty / Julie Adler - Contact: 214-223-7255
1418 Harmony Lane Carrollton, TX 75006
Contingent (11 Days)
$509,000
Description
MLS #:
20948739
20948739
Lot Size
0.26 acres
0.26 acres
Type
Single-Family Home
Single-Family Home
Year Built
1991
1991
Style
Traditional
Traditional
School District
Carrollton-Farmers Branch Isd
Carrollton-Farmers Branch Isd
County
Dallas County
Dallas County
Listed By
Julie Adler, Coldwell Banker Realty, Contact: 214-223-7255
Source
NTREIS
Last checked Jun 2 2025 at 10:31 AM GMT+0000
NTREIS
Last checked Jun 2 2025 at 10:31 AM GMT+0000
Bathroom Details
- Full Bathrooms: 2
- Half Bathroom: 1
Interior Features
- Cable Tv Available
- Eat-In Kitchen
- Granite Counters
- High Speed Internet Available
- Kitchen Island
- Open Floorplan
- Pantry
- Smart Home System
- Vaulted Ceiling(s)
- Walk-In Closet(s)
- Dishwasher
- Disposal
- Electric Oven
- Gas Cooktop
Subdivision
- Overture Rep
Lot Information
- Cul-De-Sac
- Landscaped
Property Features
- Fireplace: 1
- Fireplace: Gas
- Foundation: Pillar/Post/Pier
- Foundation: Slab
Heating and Cooling
- Electric
- Ceiling Fan(s)
Pool Information
- Gunite
- In Ground
- Outdoor Pool
- Pool Sweep
- Private
- Pump
- Waterfall
Flooring
- Ceramic Tile
- Combination
- Laminate
Utility Information
- Utilities: Cable Available, City Sewer, City Water
School Information
- Elementary School: Good
Garage
- Garage
Parking
- Concrete
- Garage
- Garage Door Opener
- Storage
Living Area
- 2,599 sqft
Additional Information: Plano | 214-223-7255
Location
Disclaimer: Copyright 2025 North Texas Real Estate Information System (NTREIS). All rights reserved. This information is deemed reliable, but not guaranteed. The information being provided is for consumers’ personal, non-commercial use and may not be used for any purpose other than to identify prospective properties consumers may be interested in purchasing. Data last updated 6/2/25 03:31






Tucked away on a quiet cul-de-sac, this beautiful home is ready to welcome you! Inside, you’ll find an open-concept living and dining area filled with natural light — the perfect space for everyday living and gathering with family and friends.
The kitchen and living areas open right up to your very own backyard retreat, featuring a large sparkling pool and plenty of space to relax, play, or entertain — all on a spacious oversized lot! Plus, there's a private outdoor shower with hot and cold running water, perfect for rinsing off after a day by the pool or after yard work.Upstairs, the primary suite is a true getaway with a fully renovated bathroom, double shower, and a huge walk-in closet. The additional bedrooms are generously sized, offering plenty of room for family and guests. You’ll also love the location — right across the street is the Carrollton Public Library and a beautiful walking trail around a scenic pond, making it easy to enjoy outdoor time or a good book close to home. The home is also equal distance to both airports and just a mile from the DART light rail. With a 2-car garage, great storage, and a welcoming neighborhood vibe, this Carrollton gem has everything you've been looking for.
Come see for yourself — it won’t last long!