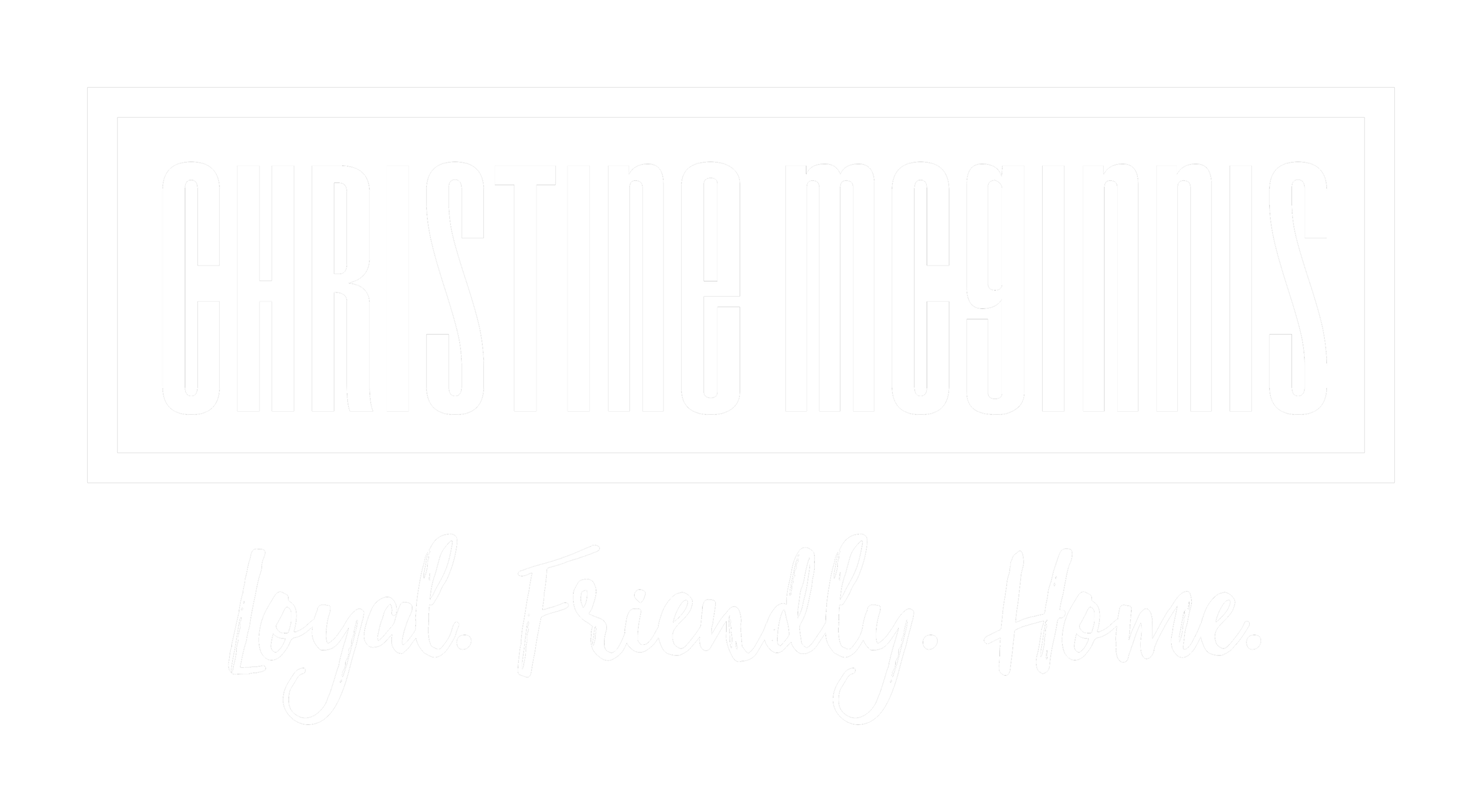
Listing Courtesy of: NTREIS / Coldwell Banker Realty / Shannon Wiser / Mark Wingert - Contact: 972-998-4569
11208 Jereme Trail Frisco, TX 75035
Sold (141 Days)
sold price not available
MLS #:
20403634
20403634
Lot Size
7,405 SQFT
7,405 SQFT
Type
Single-Family Home
Single-Family Home
Year Built
1992
1992
Style
Modern Farmhouse, Traditional
Modern Farmhouse, Traditional
School District
Frisco Isd
Frisco Isd
County
Collin County
Collin County
Listed By
Shannon Wiser, Coldwell Banker Realty, Contact: 972-998-4569
Mark Wingert, Coldwell Banker Realty
Mark Wingert, Coldwell Banker Realty
Bought with
Cindy O'Gorman, Ebby Halliday, Realtors
Cindy O'Gorman, Ebby Halliday, Realtors
Source
NTREIS
Last checked Jul 5 2025 at 9:57 PM GMT+0000
NTREIS
Last checked Jul 5 2025 at 9:57 PM GMT+0000
Bathroom Details
- Full Bathrooms: 3
- Half Bathroom: 1
Interior Features
- Cable Tv Available
- Chandelier
- Decorative Lighting
- Eat-In Kitchen
- Flat Screen Wiring
- High Speed Internet Available
- Kitchen Island
- Loft
- Open Floorplan
- Pantry
- Smart Home System
- Sound System Wiring
- Vaulted Ceiling(s)
- Walk-In Closet(s)
- Dishwasher
- Disposal
- Electric Cooktop
- Electric Oven
- Microwave
- Tankless Water Heater
Subdivision
- Plantation Resort Ph Ia The
Lot Information
- Few Trees
- Interior Lot
- Landscaped
- Subdivision
Property Features
- Fireplace: 1
- Fireplace: Brick
- Fireplace: Gas Logs
- Fireplace: Gas Starter
- Fireplace: See Through Fireplace
- Foundation: Slab
Heating and Cooling
- Central
- Central Air
- Electric
- Zoned
Pool Information
- In Ground
- Outdoor Pool
- Pool/Spa Combo
- Private
- Separate Spa/Hot Tub
- Sport
- Water Feature
- Other
Homeowners Association Information
- Dues: $41
Flooring
- Carpet
- Ceramic Tile
- Luxury Vinyl Plank
Exterior Features
- Roof: Composition
Utility Information
- Utilities: All Weather Road, Alley, City Sewer, City Water, Concrete, Curbs, Individual Gas Meter, Individual Water Meter, Sidewalk, Underground Utilities
School Information
- Elementary School: Curtsinger
Garage
- Garage
Parking
- Electric Gate
- Garage
- Garage Faces Rear
Living Area
- 4,044 sqft
Additional Information: Plano | 972-998-4569
Disclaimer: Copyright 2025 North Texas Real Estate Information System (NTREIS). All rights reserved. This information is deemed reliable, but not guaranteed. The information being provided is for consumers’ personal, non-commercial use and may not be used for any purpose other than to identify prospective properties consumers may be interested in purchasing. Data last updated 7/5/25 14:57





